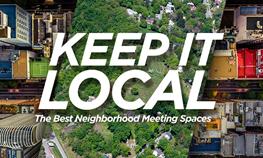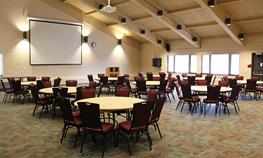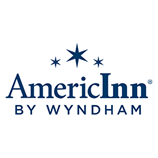
Mermaid Event Center 2200 Hwy 10 Mounds View, MN 55112
Mermaid Entertainment and Event Center has been a landmark in the North Metro since 1967. A unique hospitality complex includes:
Coral Bay Ballroom 4617 sq. ft.
Seating for up to 400 Guests.
Includes 16ft high ceilings, dividable room, dance floor and 2 pre-function area.
The Atlantis Ballroom 6000 sq. feet
Located in our lower walk out level...
Mermaid Event Center Details
LODGING |
|
| # of Sleeping Rooms | 69 |
| # of Sleeping Rooms (within 1 mile radius) | 69 |
FUNCTION SPACE |
|
| Total Function Space (sf) | 25000 |
| Largest Dedicated Function Space (sf) | 4600 |
| Largest Dedicated Function Room (sf) | 6000 |
| Smallest Dedicated Function Space (sf) | 900 |
| Smallest Dedicated Function Room (sf) | 900 |
| # of Function Rooms | 4 |
| Largest Banquet | Meeting Capacity | 400 |
| Largest Banquet Capacity | 400 |
| Largest Meeting Capacity | 500 |
| Largest Outdoor Capacity | 230 |
| Largest Pre-Function Space Capacity | 100 |
| Largest Private Dining Capacity | 400 |
| Largest Reception | Banquet Capacity | 400 |
| Largest Reception Capacity | 500 |
| Largest Theatre Capacity | 500 |
| Maximum Function Space Ceiling Height (ft) | 16 |
EXHIBIT SPACE |
|
| Total Exhibit Space (sf) | 25000 |
| Largest Dedicated Exhibit Space (sf) | 4600 |
| Smallest Dedicated Exhibit Space (sf) | 900 |
| # of Exhibit Halls | 4 |
| # of Loading Docks | 1 |
| # of Parking Spaces (within walking distance) | 753 |
| Largest Auditorium Capacity | 500 |
| Maximum Exhibit Hall Ceiling Height (ft) | 16 |
DESTINATION DETAILS |
|
| Distance to Airport (miles) | 25 |
Amenities and Services
Convenient Bus Loading/Unloading, Free Hi Speed Wireless Internet in Exhibit Space, Free Hi Speed Wireless Internet in Function Space, Handicap Accessible, Hi Speed Wireless Internet Available in Exhibit Space, Hi Speed Wireless Internet Available in Function Space
Catering Policy
Catered Food and Beverage, Contracted Onsite Liquor, Exclusive Catering Policy, Linens and Silver Provided, On Premise Food and Beverage, On Premise Liquor, Tables and Chairs Provided, Vegan Available
Closest Airport
Closest Airport - Minneapolis | Saint Paul
Equipment Available
Copy Machine, Microphone, Podium, Projection Screen, Slide Projector, Sound System
Parking Policy
Bus Parking, Free Parking Available Onsite
Other Information
Management Company - 1














